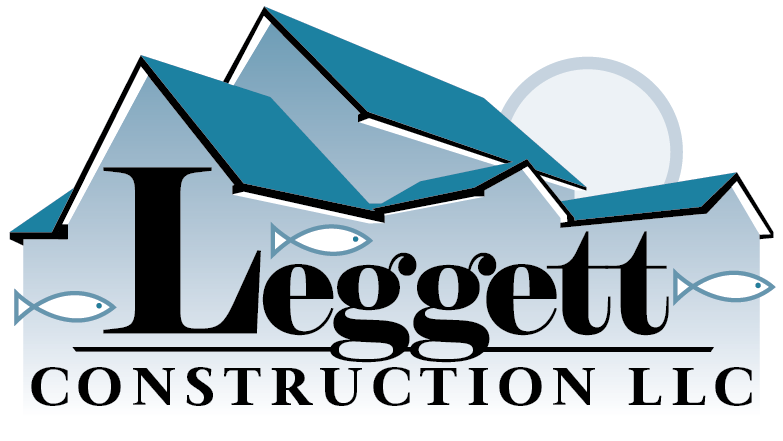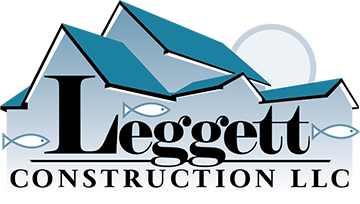
Build Our Home on Your Land
Choose a 3-7 Bedroom home design customizable with 2 1/2 or 3 1/2 Bathrooms. Floor Plans are 3,500 or 5,400 square-feet.
Design options include a living room, dining room, family room, kitchen, breakfast area, laundry room, 4 bedrooms, a gym, library, office, and an oversized recreation area is available. Additional options include 2 fireplaces, 2 wet bar areas, and 3 1/2 bathrooms all in one affordable home.
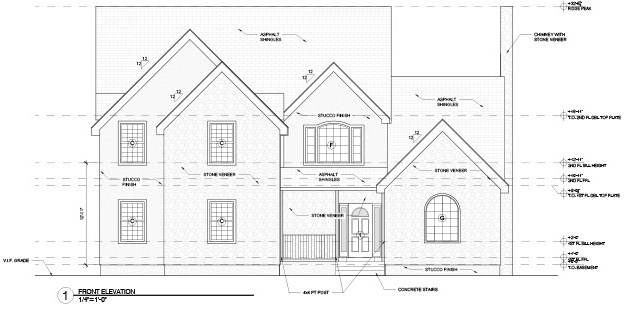
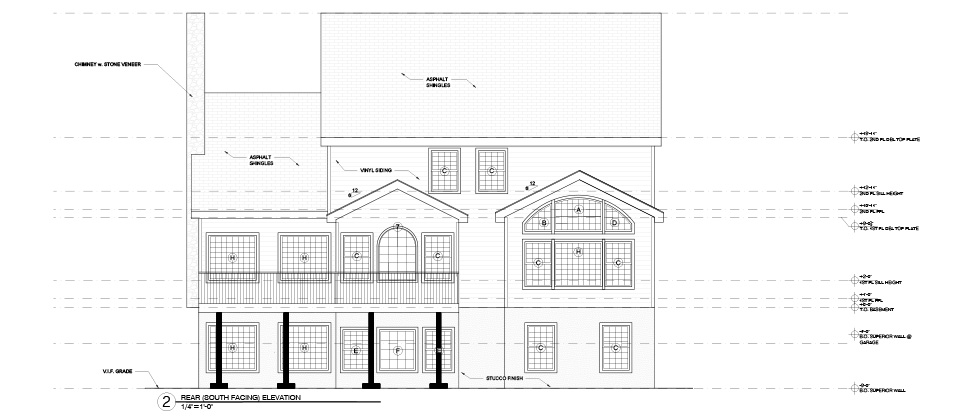
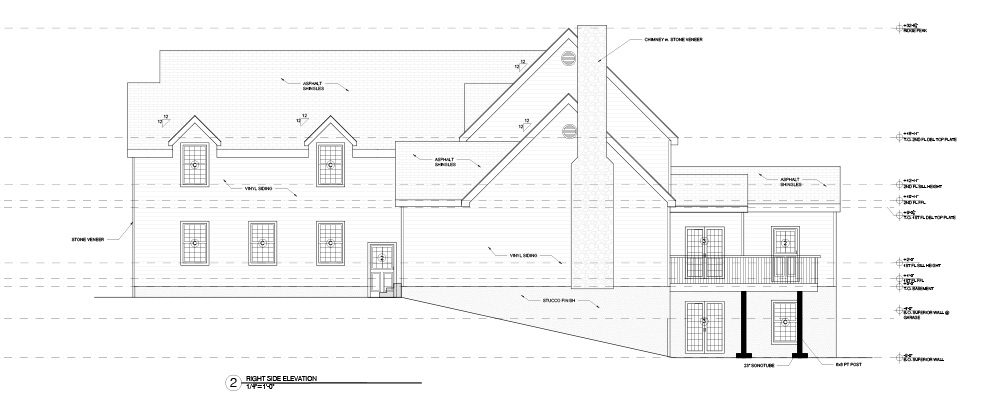
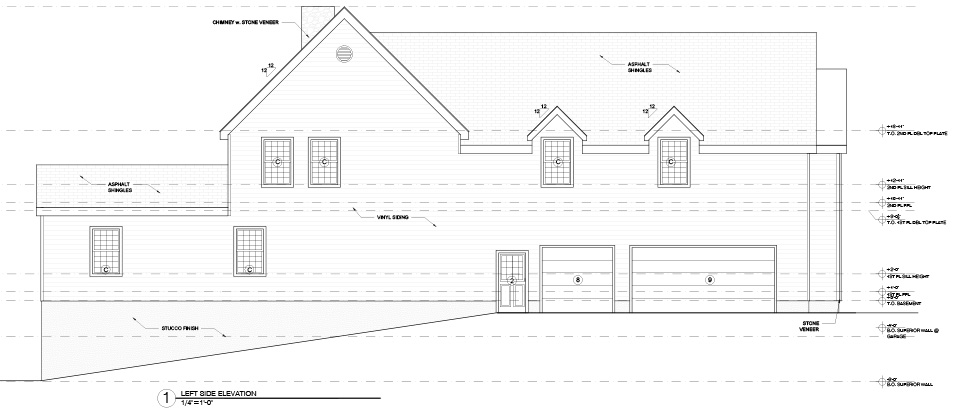
Six cathedral ceilings throughout the house make this home a visually magnificent walk-through. A sensational deck and covered front porch expand your living space outdoors. The patio oasis under the back deck from the walkout basement has endless possibilities to enhance a potential in-ground pool.
The Master bedroom suite measures 42’ X 22’ displaying a 14’ Cathedral ceiling including a luxurious bath and two spacious walk-in closets.
Entering the home from the 3 1/2 car garage with groceries and children is effortless!
Option 1
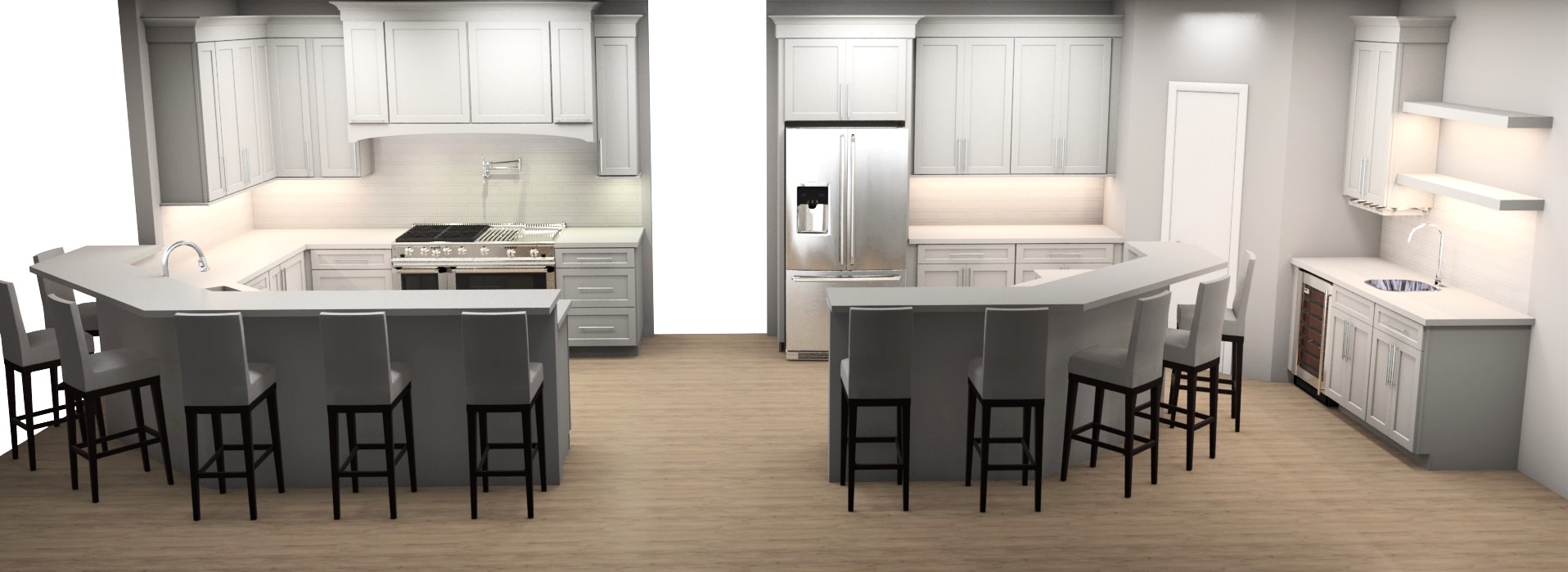
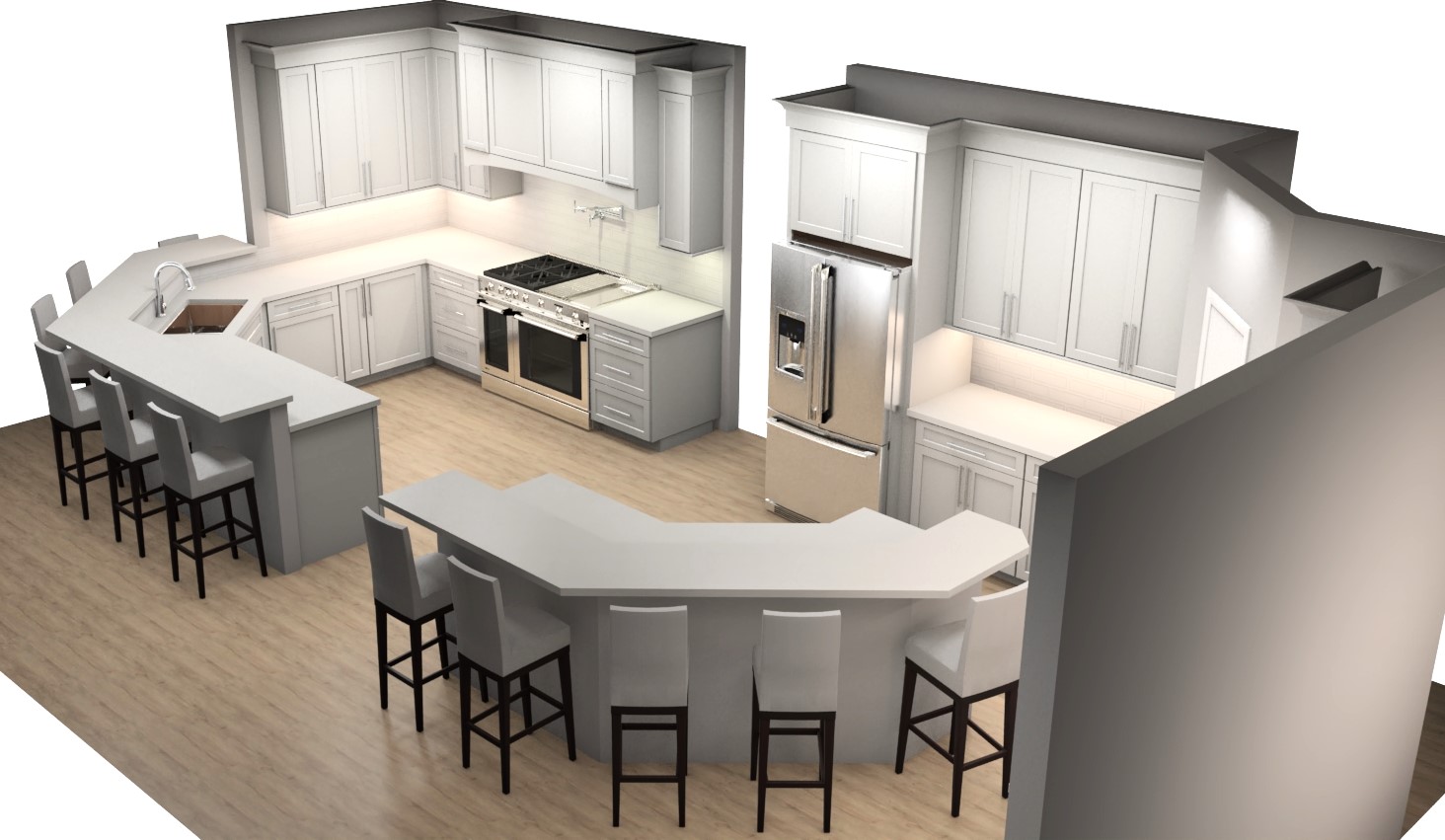
Option 2
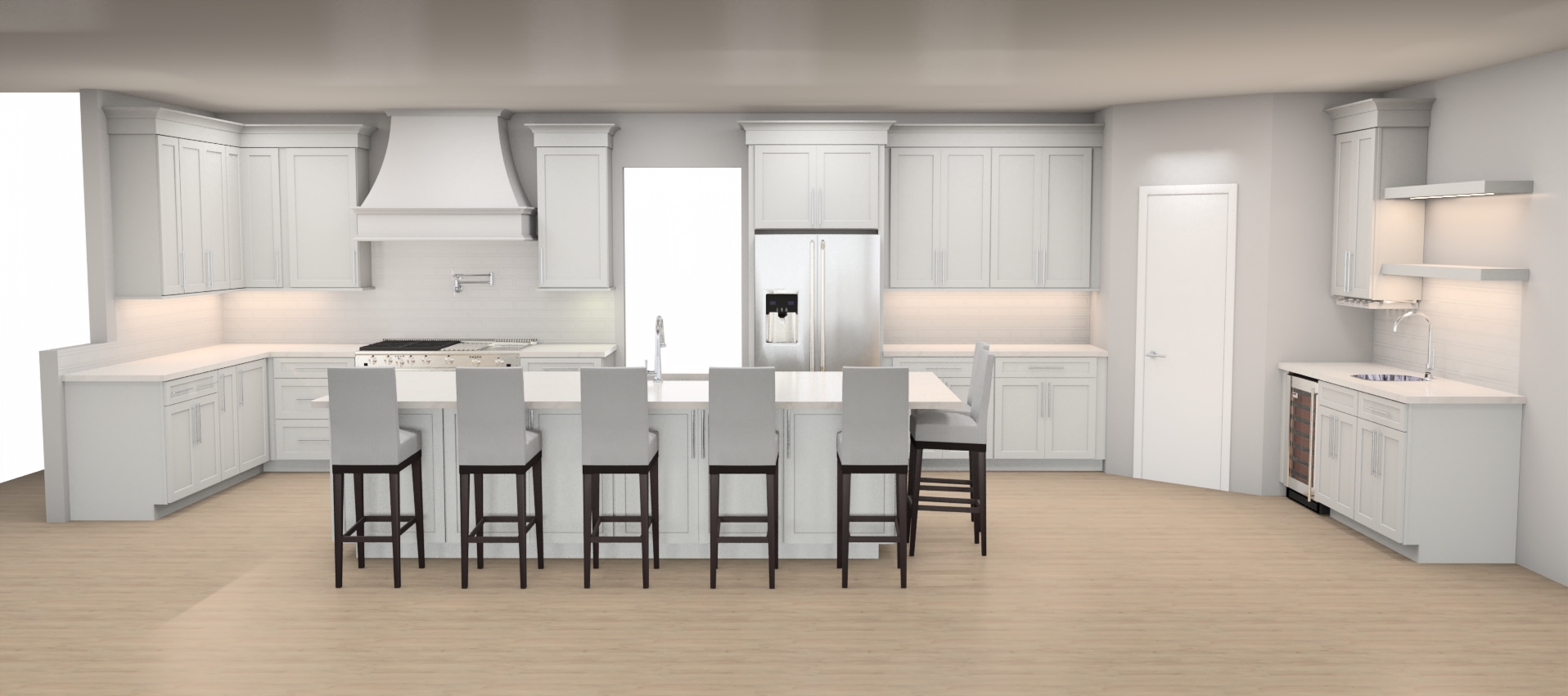
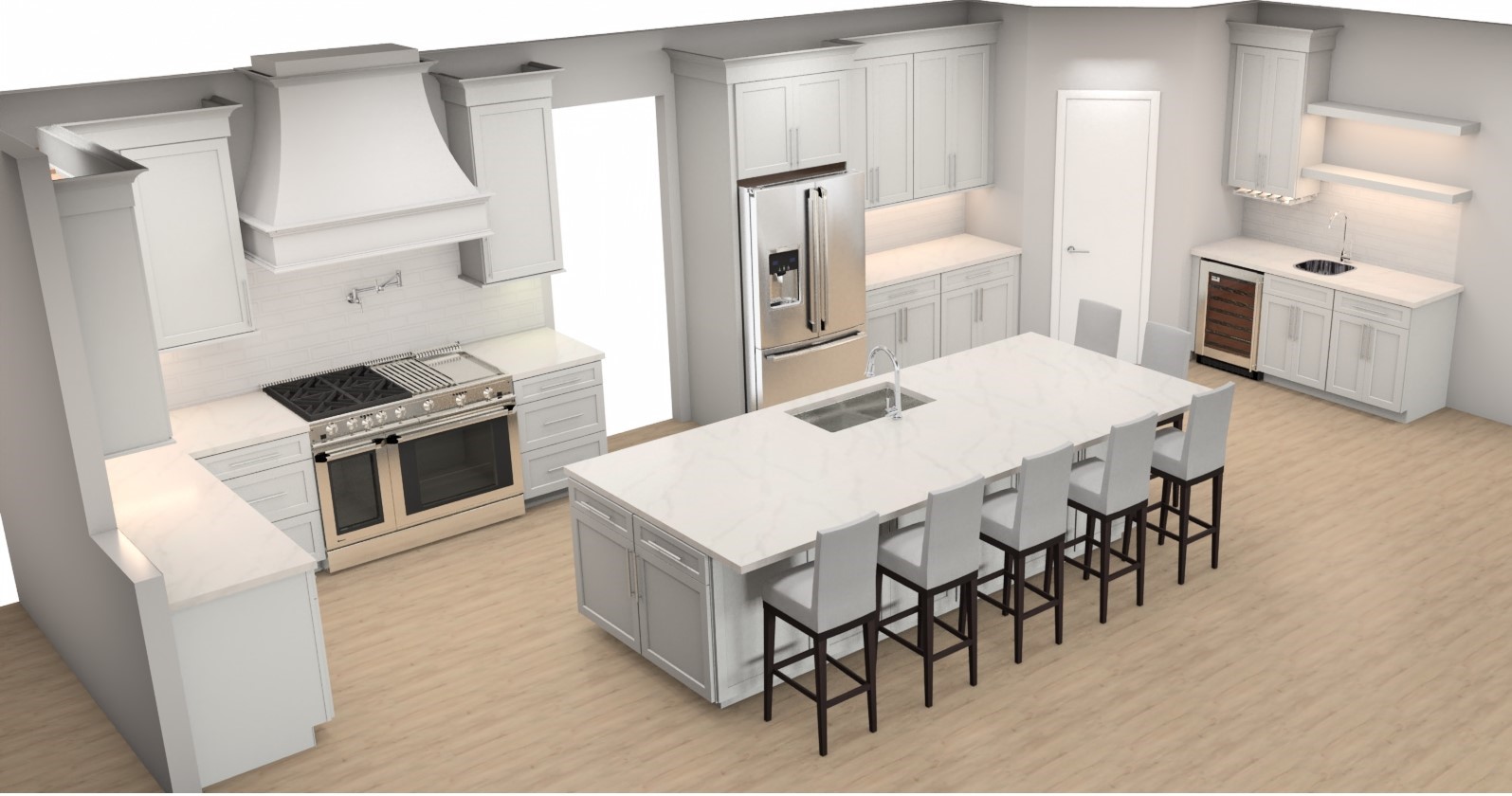
Multiple Kitchen Layouts to Choose from
Our design has an enormous, open-concept first floor with customizable kitchen layouts.
Your location will be the favorite destination for all occasions, holidays, birthdays, graduation parties, and special events!
See a Sample Home in Progress!
Call to schedule a walk-through of a model home today!
610.804.1625 [email protected]
